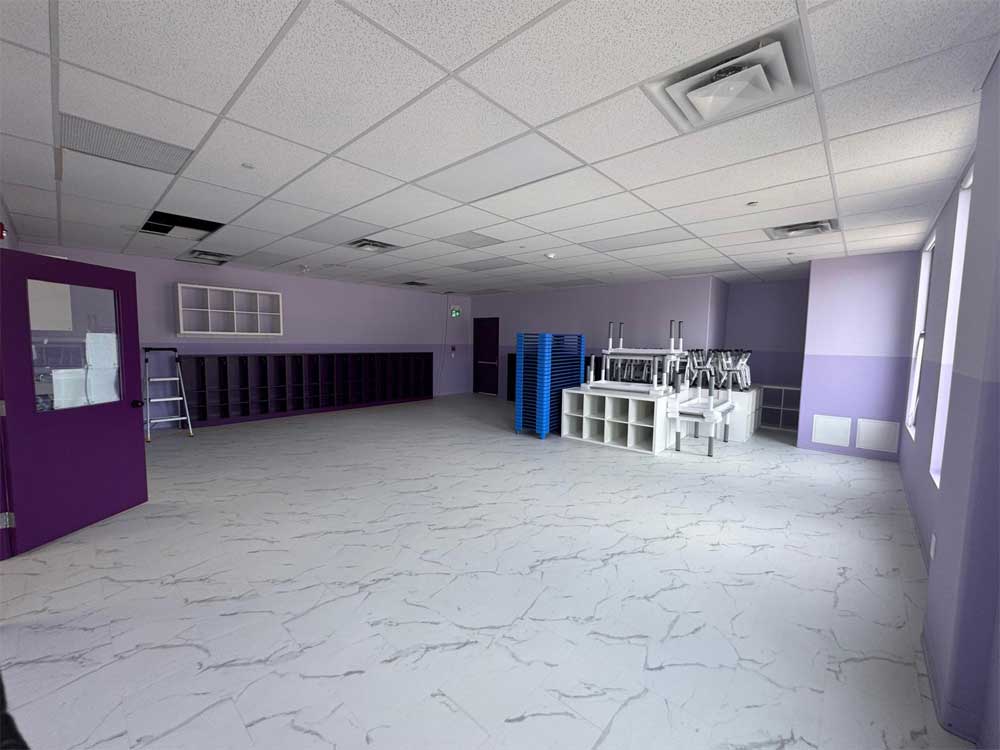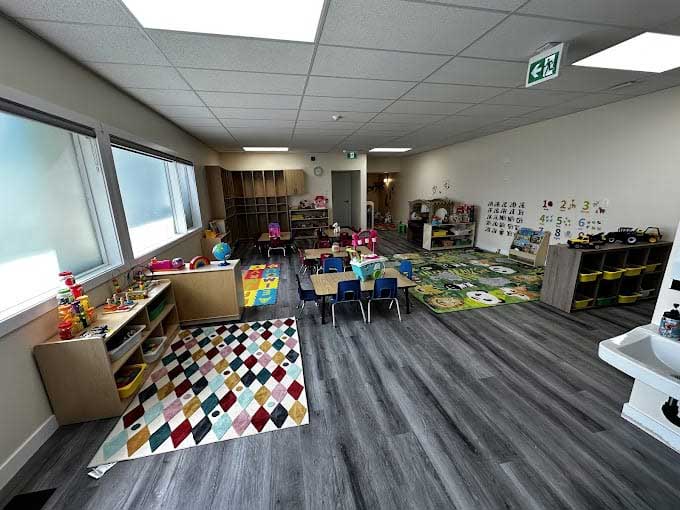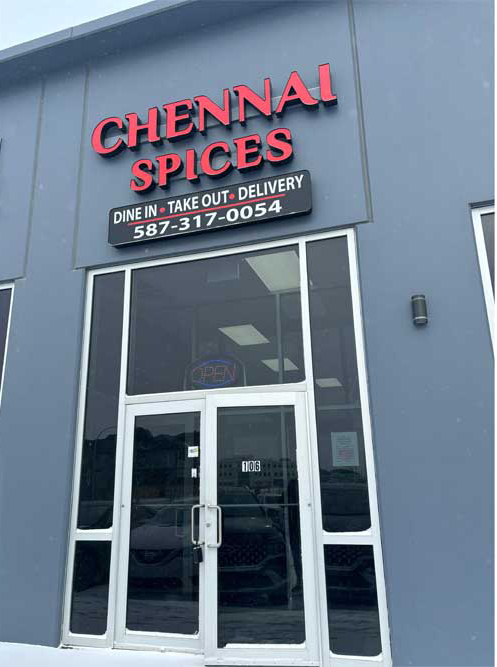Projects Completed

Clearwater Early Learning Centre
This daycare project spans a total of 4,600 sq ft, divided equally between the main floor and the second floor, each comprising 2,300 sq ft. Our team is currently focused on the interior construction, including washrooms and essential services like electrical systems, plumbing, and HVAC. Below are some photographs showcasing the progress of this ongoing project

First Path Childcare
This daycare project covers approximately 3,300 sq ft. The scope of work included constructing all interior elements such as walls, ceilings, flooring, and washrooms, along with essential services like plumbing, electrical systems, and HVAC. Additionally, the exterior play area was redeveloped. Below are some photographs showcasing the project.

Mumzmoon Daycare
This daycare project spans approximately 3,300 sq ft on the second floor. The scope of work included the construction of all interior elements such as walls, ceilings, flooring, and washrooms, along with essential services like plumbing, electrical systems, and HVAC. Additionally, the exterior play area underwent significant redevelopment, enhancing both functionality and aesthetics


